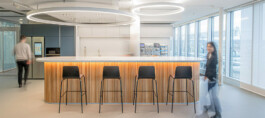
An new innovative workspace for a renowned international snacking company with european headquarters in Zurich Opfikon. Thanks to an accurate strategic planning phase, we were able to minimize the space required and make the new workspace more flexible towards the evolving needs of the Client.
A key asset to the new office is the large social HUB which includes various areas – from an welcoming café bar to a fun zone with a relaxed lounge and an Eat & Meet area – all facing a big terrace on the top floor. The diversity of the environment offers a variety of functional areas for social interaction and productive and recreational exchange.
Test Fit Study
Workplace Strategy
Concept & Detail Design
Planning Application
Technical Coordination
Site Design Supervision
Opfikon Zurich
2024
3600 m²
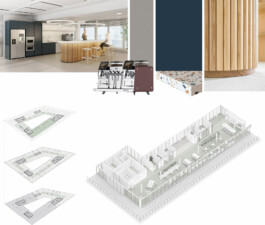
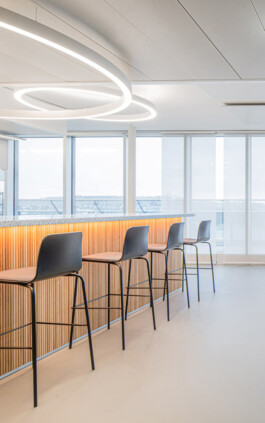
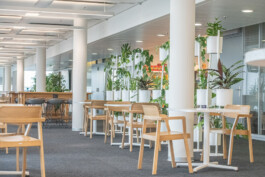
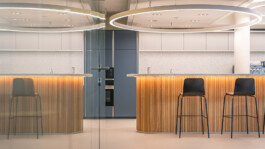
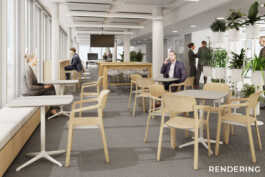
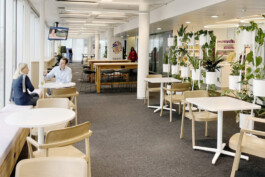
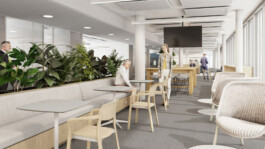
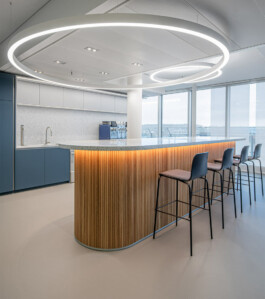
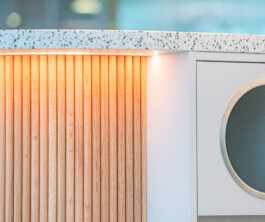
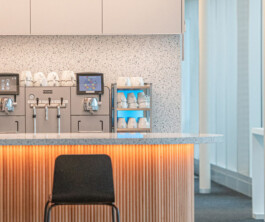
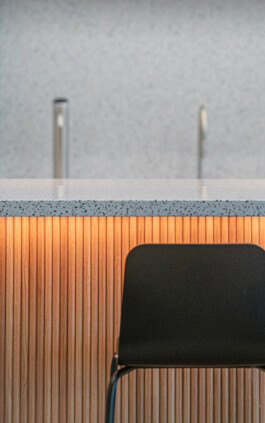
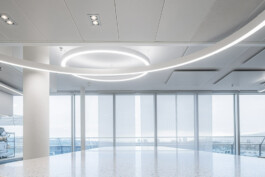

An new innovative workspace for a renowned international snacking company with european headquarters in Zurich Opfikon. Thanks to an accurate strategic planning phase, we were able to minimize the space required and make the new workspace more flexible towards the evolving needs of the Client.
A key asset to the new office is the large social HUB which includes various areas – from an welcoming café bar to a fun zone with a relaxed lounge and an Eat & Meet area – all facing a big terrace on the top floor. The diversity of the environment offers a variety of functional areas for social interaction and productive and recreational exchange.
Test Fit Study
Workplace Strategy
Concept & Detail Design
Planning Application
Technical Coordination
Site Design Supervision
Opfikon Zurich
2024
3600 m²












Workplace Architecture
Badenerstrasse 565/B
CH-8048 Zurich
Workplace Architecture
Badenerstrasse 565/B
CH-8048 Zurich