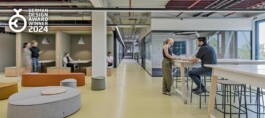
In the context of a wider consolidation process within the organization, a fully flexible activity based working model with a desk sharing concept was implemented for the german headquarter of an international Medical Technology Company (confidential). The new workplace provides a variety of open and enclosed work settings specifically designed around the needs of the team. The team was transitioning from a fragmented office layout to a flexible workplace model and the new workspace is adjacent to a large logistic plant which is a key asset to the Company in central Europe. The room volumes are detached from the internal façade dividing the office and the warehouse, creating a seamless sequence of settings, a “landscape” of volumes which provide separation between the clusters without breaking the sense of unity of the space.
Feasibility study
Workplace Strategy
Color and Material Concept
Lighting Concept
Furniture Concept & Selection
Design Site Supervision
Eschbach, Germany
2022–2023
1600 m²
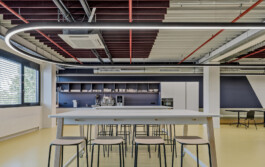
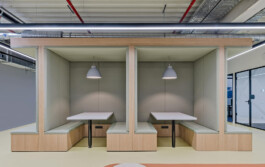
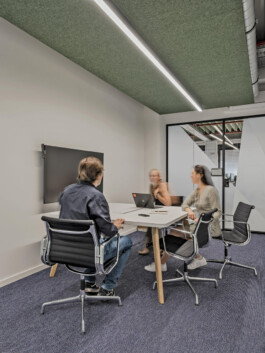
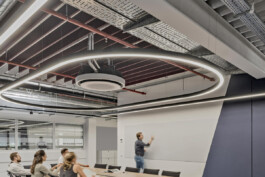

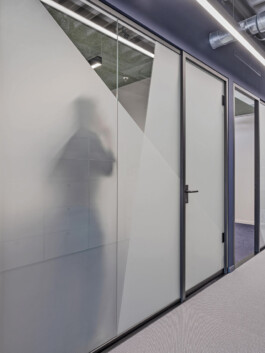
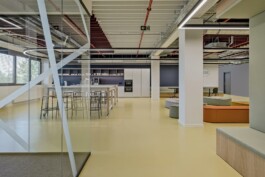
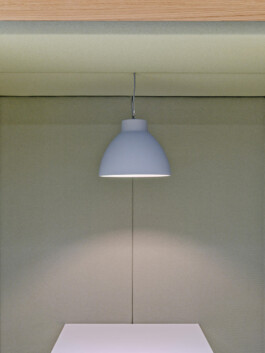
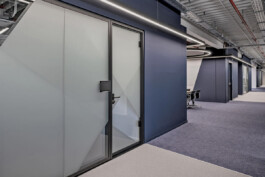

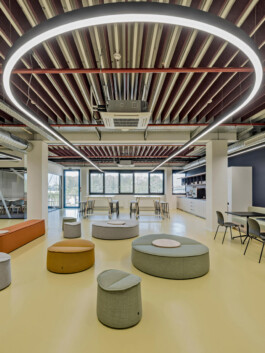


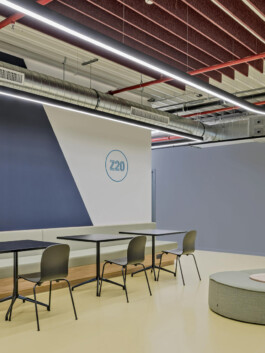


In the context of a wider consolidation process within the organization, a fully flexible activity based working model with a desk sharing concept was implemented for the german headquarter of an international Medical Technology Company (confidential). The new workplace provides a variety of open and enclosed work settings specifically designed around the needs of the team. The team was transitioning from a fragmented office layout to a flexible workplace model and the new workspace is adjacent to a large logistic plant which is a key asset to the Company in central Europe. The room volumes are detached from the internal façade dividing the office and the warehouse, creating a seamless sequence of settings, a “landscape” of volumes which provide separation between the clusters without breaking the sense of unity of the space.
Feasibility study
Workplace Strategy
Color and Material Concept
Lighting Concept
Furniture Concept & Selection
Design Site Supervision
Eschbach, Germany
2022–2023
1600 m²















Workplace Architecture
Badenerstrasse 565/B
CH-8048 Zurich
Workplace Architecture
Badenerstrasse 565/B
CH-8048 Zurich