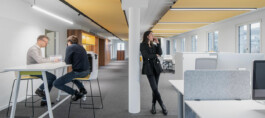
A new workplace concept for a growing consulting company active in the energy sector. In a traditional building with great views on the river Aare, the previously fragmented office space was transformed in a generous open plan with a variety of worksetting to accommodate the raising need for a flexible workstyle of the team.
The acoustic comfort of the space was dramatically improved by the large use of sound absorbing materials on walls and ceilings. The bold colors and the textured surface of the finishes give a strong visual carachter to the space.
Feasibility study
Workplace Strategy
Project Management
Preliminary and Detail Design
Planning Application
Tender Process
Construction Management
Cost Controlling
Aarau
2023
270 m²
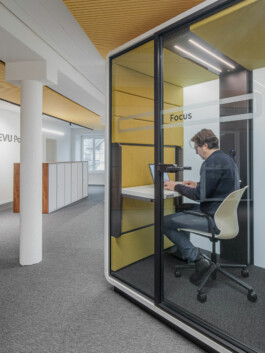
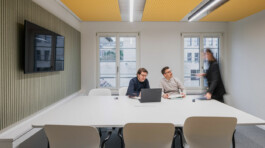
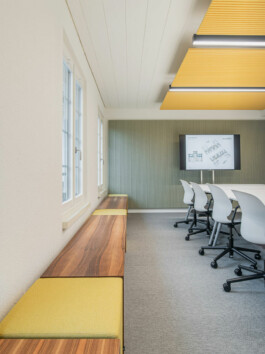
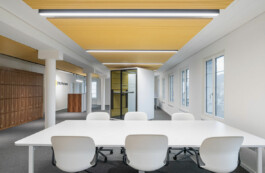
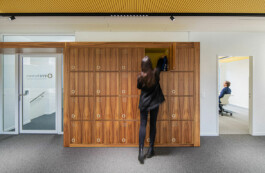
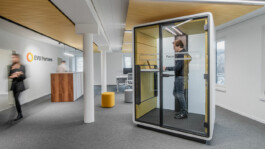
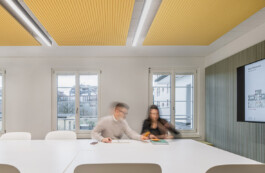
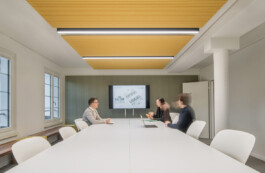
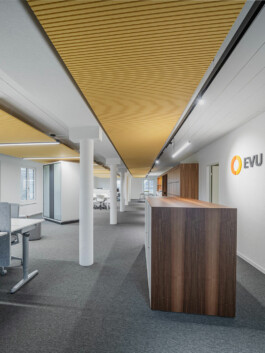
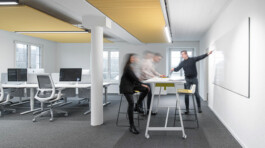
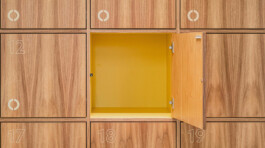
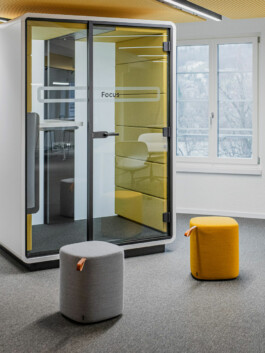
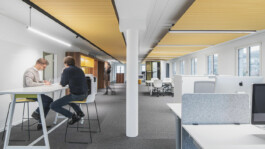

A new workplace concept for a growing consulting company active in the energy sector. In a traditional building with great views on the river Aare, the previously fragmented office space was transformed in a generous open plan with a variety of worksetting to accommodate the raising need for a flexible workstyle of the team.
The acoustic comfort of the space was dramatically improved by the large use of sound absorbing materials on walls and ceilings. The bold colors and the textured surface of the finishes give a strong visual carachter to the space.
Feasibility study
Workplace Strategy
Project Management
Preliminary and Detail Design
Planning Application
Tender Process
Construction Management
Cost Controlling
Aarau
2023
270 m²













Workplace Architecture
Badenerstrasse 565/B
CH-8048 Zurich
Workplace Architecture
Badenerstrasse 565/B
CH-8048 Zurich